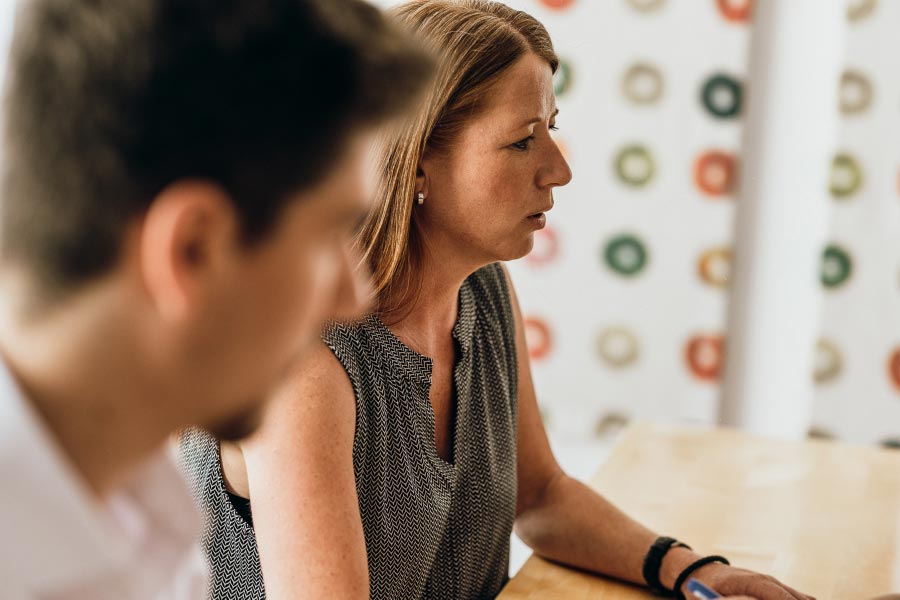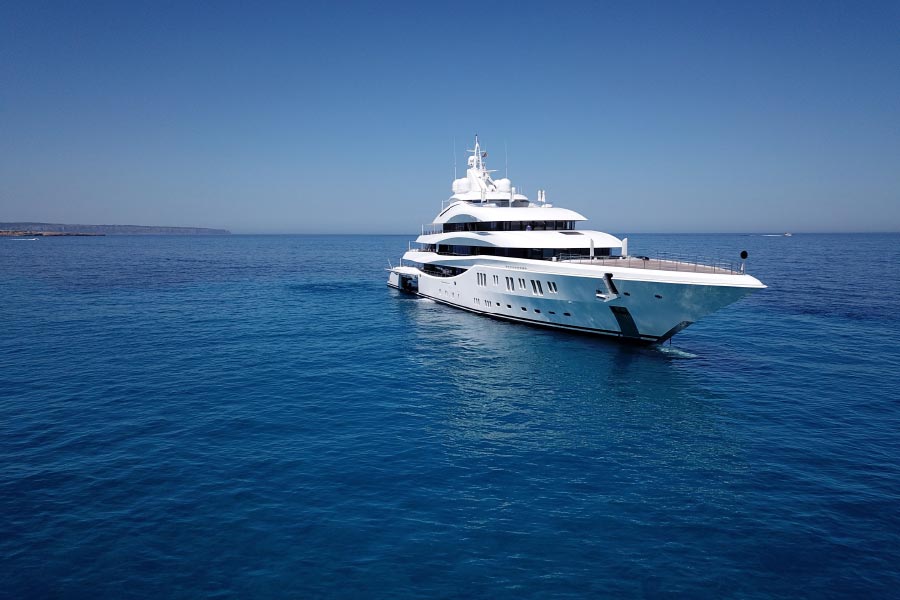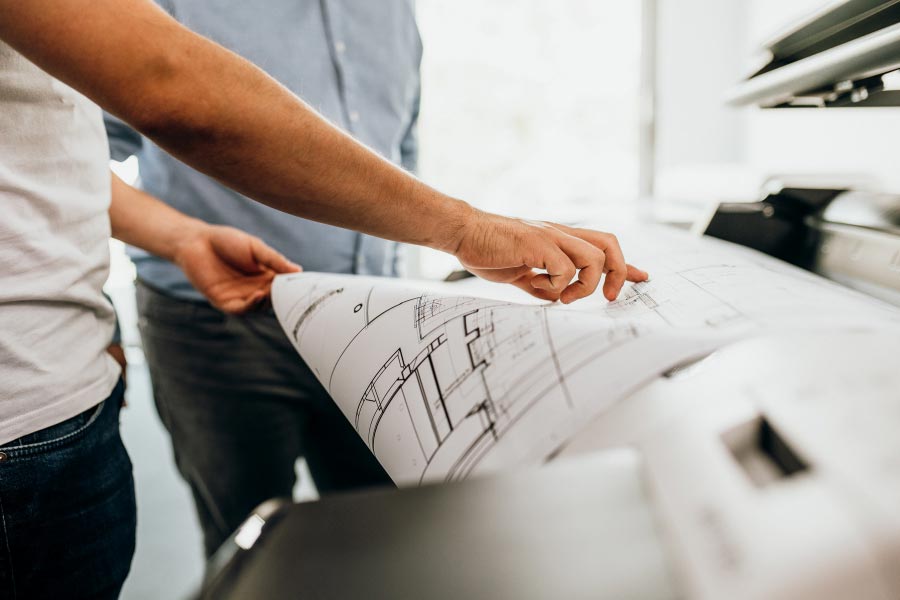UNSERE LEISTUNGEN IM DETAIL
Wir wissen,
was wir tun.
Wir sind der kompetente und erfahrene Partner und decken sämtliche Leistungsbereiche der technischen Planung für den Innenausbau von Yachten, Hochbauten, Messe- und Ladenbauten ab.


Wir planen den exklusiven Innenausbau von Yachten – insbesondere von Segel- und Motoryachten mit einer Länge von 60 bis 180 Meter. Unsere Partner und Auftraggeber sind namhafte nationale und internationale Innenausbauer, Werften und Designer. Wir konstruieren und planen in allen Phasen: Designfreigabeplanung in 2D und 3D, Integrationsplanung, Arbeitsvorbereitungszeichnungen, Werkplanung und Definition der Oberflächen und Trägermaterialien.

Wir bedenken sämtliche technischen Anforderungen und Brandschutzanforderungen. Unsere Spezialität sind die hochwertigen Bereiche der Yacht wie Eignerbereich, Wheelhouse, Treppenhäuser, Spabereich, Bäder, Salons, Speisesaal sowie VIP- und Gästekabinen. Wir fungieren als Bindeglied zwischen Designer, Werft und Innenausbauer und treffen Absprachen zwischen den einzelnen Gewerken.
Abstimmung
mit Designer
Renderings und Zeichnungen des jeweiligen Designers dienen als Grundlage für die Innenausbauplanung.
Materialvorgaben- und Vorstellungen des Designers werden mit entsprechenden Trägermaterialien, Aufbaudicken oder gegebenenfalls mit Alternativmöglichkeiten abgeglichen.
Formgebung wird auf Machbar- und Umsetzbarkeit in Hinblick auf Fertigungsverfahren und Materialanforderungen geprüft und gegebenenfalls angepasst.
Aus den Designvorstellungen werden für den Innenausbauer konstruktiv umsetzbare Freigabezeichnungen erstellt.
Zu Beginn des Projekts steht eine allgemeine bereichs- sowie innenausbauerübergreifende Detailausarbeitung.
Diese Detailausarbeitung dient zur Festlegung der generellen Art der Umsetzung des Innenausbaus (raumübergreifend) und beinhaltet Definitionen für Fugenbreiten, Türkonstruktionen, Deckenkonstruktionen, Schalterhöhen u.v.m.
Auf Basis der verabschiedeten Detailausarbeitung werden nun die Designvorstellungen in die einzelnen Räume des Schiffs übertragen.
In persönlichen oder virtuellen Meetings werden die Räume und die raumspezifischen Details mit dem Innenausbauer und Designer laufend abgeglichen, besprochen und freigegeben.
Die Detailausarbeitung und Raumzeichnung findet je nach Vorgabe in 2D oder 3D statt.
Ganzheitliches
Projektmanagement
Die Designvorstellungen werden von uns unter Berücksichtigung der Stahlstruktur und des Lüftungssystems des Schiffs mit bestmöglicher Ausnutzung des Raums in den vorgegebenen Nettoraum eingeplant.
Sämtliche technischen Vorgaben und Anforderungen für Brandschutz und Sicherheit werden berücksichtigt.
Individuell zusammengestellte Spezialistenteams unter der Leitung eines erfahrenen Projektleiters (Ansprechpartner für Kunden, Weft und Designer) erarbeiten in Abstimmung mit allen Beteiligten (z. B. Werft, Design, Innenausbauer, Lüftungstechniker, Elektrotechniker) detaillierte Freigabezeichnungen.
Der Projektleiter ist fester Ansprechpartner für Kunden, Werft und Designer, überwacht die Einhaltung von Terminplänen und stellt einen reibungslosen und kosteneffizienten Ablauf für den Kunden sicher.
Gewerkübergreifende Abstimmung und Einbindung von Bauteilen in die Raumzeichnungen.
Zentrale Koordination durch laufende Absprache und Abstimmung mit allen Parteien in persönlichen oder virtuellen Meetings.
Kosteneffektive Umsetzungsplanung des Designs unter Berücksichtigung von Material und Fertigungsverfahren im Sinne des jeweiligen Kunden.
Fundierte
Arbeitsvorbereitung
Nach Freigabe der Pläne erfolgt die Arbeitsvorbereitung.
Es werden Einzelteilzeichnungen zur Weiterverarbeitung von Fremdgewerken durch z. B. Steinbauer, Glaser und Metallbauer erstellt.
Die Zukaufteile anderer Gewerke werden definiert.
Planung der CNC-Konturen unter Abstimmung mit der fertigenden Werkstatt und Anpassung auf deren Fertigungsweise und Layerstruktur.
Stücklisten werden aus den erstellten 3D-Daten generiert.
Erstellung der finalen Montagepläne.
DIE INPLA GMBH AUS STUTTGART IST DAS PLANUNGSBÜRO FÜR TECHNISCHE PLANUNG AUF HÖCHSTEM NIVEAU FÜR DEN INNENAUSBAU VON YACHTEN, HOCHBAUTEN, MESSE- UND LADENBAUTEN. ERFAHREN UND KOMPETENT SEIT 1998.
© 2025 INPLA GmbH Planungsbüro
